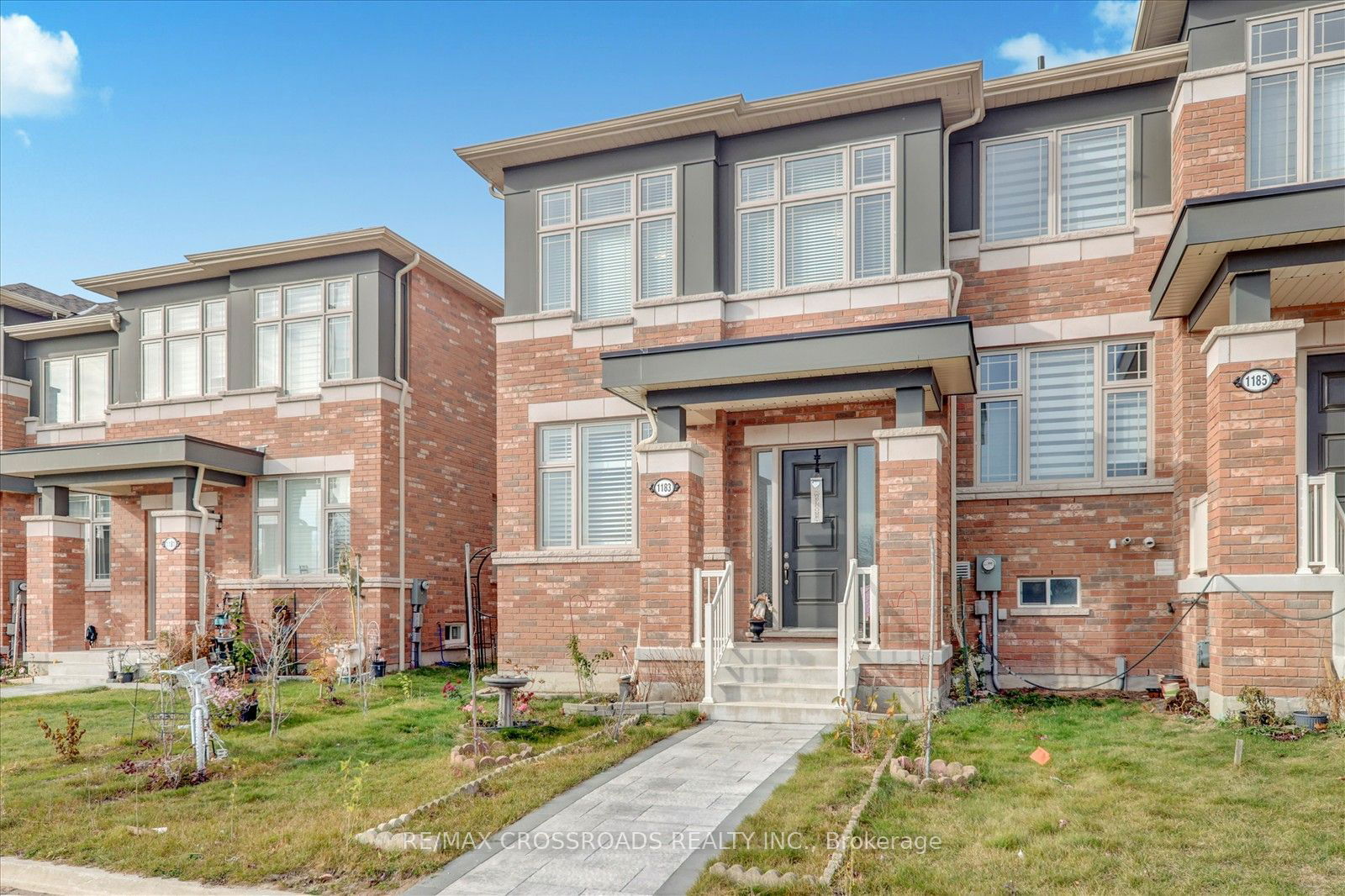$1,198,800
4+1-Bed
4-Bath
2500-3000 Sq. ft
Listed on 11/15/24
Listed by RE/MAX CROSSROADS REALTY INC.
Well Maintained & Spacious 4+1 Beds & 4 Baths End Unit Freehold Townhouse Located In A Sought After Family Neighbourhood. The Open-Concept Layout Features A Combined Living & Dining Area. The Modern Kitchen Boasts Quartz Countertops, Stunning Backsplash, Breakfast Bar, Cabinetry And Stainless Steel Appliances. Hardwood Floor Throughout The Main Level. The Master Bed Retreat W/ Over-Sized Luxurious 5Pcs En-Suite, A Charming Sitting Area, Massive W/I Closets, & Large Windows For Plenty Of Natural Light. The Open Concept Family Room Comes W/ Fireplace. Total 2,738 Sq.Ft Feels like a Detached Home. The Unfinished Basement Comes With/ Walk-Up Entrance. Ascend the Oak Staircase to Discover an Upper Floor Media Room. Close To Seaton Hiking Trail, Mins To Pickering Town Centre, Schools, Pickering GO Station, Easy Access To Hwy 401/ 407/ 412 & Smart Centre. Walking Distance To Parks, School Bus Services & More. A Must See!
All Existing Electric Light Fixtures, S/S Stove, S/S Fridge, S/S B/I Dishwasher, S/S Range Hood, Front Load Washer & Dryer. Central A/C, Furnace & All Window Coverings.
To view this property's sale price history please sign in or register
| List Date | List Price | Last Status | Sold Date | Sold Price | Days on Market |
|---|---|---|---|---|---|
| XXX | XXX | XXX | XXX | XXX | XXX |
E10425447
Att/Row/Twnhouse, 2-Storey
2500-3000
11
4+1
4
2
Attached
4
0-5
Central Air
Unfinished, Walk-Up
Y
Brick, Stucco/Plaster
Forced Air
Y
$8,432.69 (2024)
106.12x25.20 (Feet)
